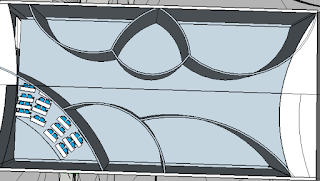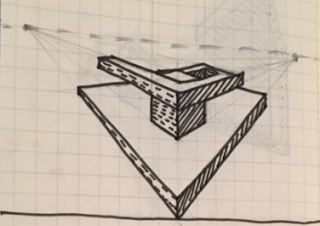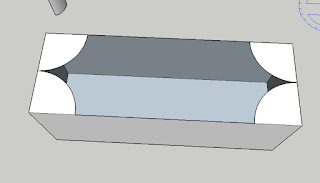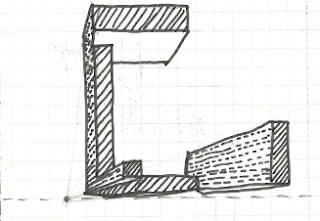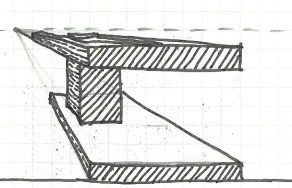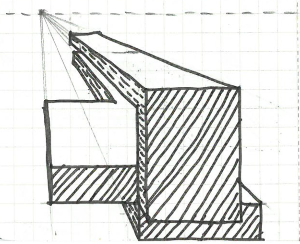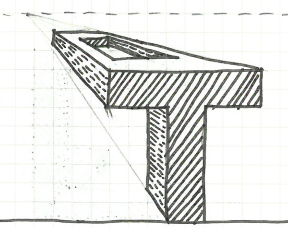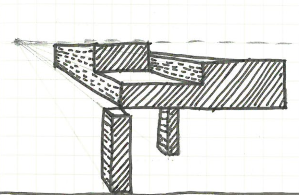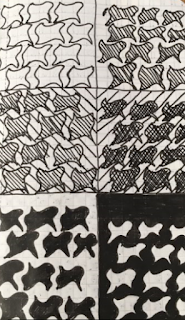

Link to 3D warehouse sketch up model:
https://3dwarehouse.sketchup.com/model/da811cf0-e6d5-4176-a645-b0f3655e4309/Experiment-3-ARCH-1101-z5162165-Michael-Rizoski
link to dropbox with lumion files:
https://www.dropbox.com/sh/jadxkttb6gk320q/AABE5rIsjkJs7pLJp7o4qLy3a?dl=0
This picture showing my glass ornament, relating to my theory of computational design being able to produce new geometries and forms in a more productive way. In my case I used grasshopper to generate the interesting curved form of the ornament.
This image showing the impact of my floor plan making a curved space for the user to interact with.
This image showing how my designs looks in relation to the surrounding environment as it dominates the original square house and provides more space for students and lecturers to use.
This image showing my main bridge for my model that connects my new building to the gym area.
This image showing the curvilinear shape of the roof as it has been produced in grasshopper. Therefore again showing the ability for computational design to produce shapes that other forms of construction and design just cannot produce, at least in the same amount of time.












