My Theory
The world or architecture and its construction will change drastically through "Digital design and construction" joining forces to produce new shapes and designs that would take longer to achieve if not for this new technology.
Quote from: http://ridleyco.com/digital-design-and-construction-delivering-the-intelligent-built-environment/
This form would wrap around the Squarehouse
It would connect internally to the Squarehouse
Then there would be bridges coming off it that connect to other buildings surrounding it such as the roundhouse.
This form could have the main part of the building in the air.
It would be located just out the front of the squarehouse and extend over the top of it.
Then it could branch off from the top down into other buildings and it would need some extra support
This form is broken up into three different sections that can contain the different parts.
It could be built over the top of the square house or off to the side.
This would be a more grounded and stable design.
This from is spread across multiple levels.
The base could serve as the foyer of the building and provide the access to other buildings.
The top levels could provide a nice relaxing place for study or scenic lecture theatres
This form would be built around the Squarehouse.
It would need some other form of support especially if there are going to be bridges branching off the side of the building.
Again this form could support scenic lecture theaters or communal study spaces.
This form would be built over the top of Squarehouse
The pillars would have to be larger or have more of them in order to support the weight of the building and branch off into others.
It would provide a large amount of space to contain a wide variety of resources.


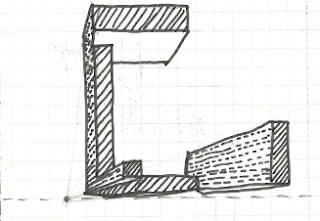

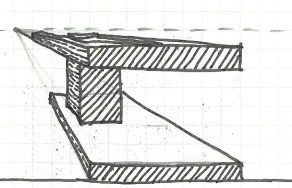




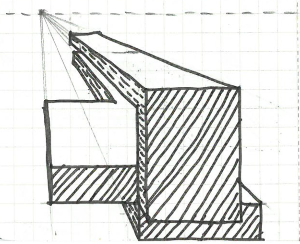


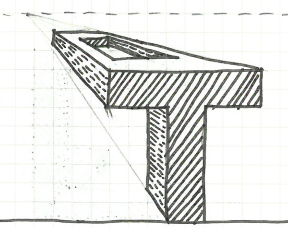



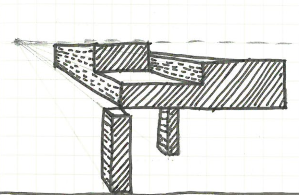

No comments:
Post a Comment